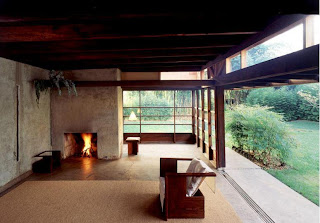The
duplex houses each an L shaped variation with studios at each end for Mr. &
Mrs. of Schindler and Chace families. They were connected by a common utility
room serving as a laundry area, storage and a kitchen. Living room and dining
room activities could happen in any studio. Space meant for working and living.
Outdoor spaces included individual courtyard space for each family where living
and dining also happened outdoors in the summers.
“Sleeping
baskets” made of four post canopies of redwood beams on the roof top, protected
by the elements by the canvas similar to tents were an alternative for the
bedrooms. The women’s studios were adjacent to the kitchens implying their
responsibility for meals. Each family took weekly turns for meals. A new alternative lifestyle has been derived from
the architecture of this house.
Precast
concrete slabs that were poured on the ground were tilted & fixed to
vertical position using cranes similar to that of barn raising. At the time
this was new technique.
Sources:
Dominque Browning & Lucy Gilmore, Living Architecture: Greatest American Houses of the 20th Century (New York: Assouline 2010)
ed. Friedrich Kurrent, Scale Models: Houses of the 20th Century (Boston; Berlin: Birkhauser 1999. p.276,277)
David Dunster, Key buildings of the 20th century Volume 1 1900-1944 (New York: Rizzoli, 1985.p.)








No comments:
Post a Comment