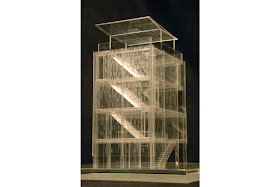In
essence an assemblage materials to form an enclosure.
Five-story,
offsite fabricated dwelling.
Ease
of construction achieved with contemporary advanced materials of Aluminum frame
and polycarbonate floor plates. Connections are bolted.
Thin
photovoltaic panels are integrated into the walls make it possible for the
Cellophane house to run off the grid. The walls also have an inner layer of
Solar heat and UV blocking film allowing only sun-light in. Ventilation is
achieved through a cavity in the wall, which keeps it warm in the winter and
cool in the summer.
The
modular construction also provides flexibility to grow or shrink in size.
In
essence a light extruded aluminum frame with “NextGen Smart wrap” interior
partitions, reversible connection facilitating taking apart and put –together
for other alternate forms etc… standardized, mass customization and “chunking”.
Reinventing
the way we build. Construction vs. Assembly.
Components, Sub-assemblies and modules into finished product.
Independent simultaneous fabrication of componenents. Techonology facilitating
precision and eliminating linear sequential process. Rapid generation and
assembly.
Phase
changing materials and light diffusing patterns prints as needed? in the walls.
stairs, made of acrylic, lit from within with LEDs, and fitted together with
mortise and tenon joints requiring no fasteners or adhesives
Speculation
this house is the antithesis of green design, using elaborate computer programs
and Building Information Management technologies to design, expensive aluminum
sections to build, and the most sophisticated plastic and silicon high-tech
cladding on the planet
“On
the other hand, you can take it apart with a wrench, it generates its own
power, and the basic structural system can essentially be used forever. It is
also a demonstration of pushing the technological building envelope to the very
edge; like so many things that came out of the space program that are now part
of our everyday life, there are ideas here that in ten years will probably be
part of every building.”
Sources:
http://kierantimberlake.com/featured_projects/cellophane_house_1.html
http://inhabitat.com/kieran-timberlake-cellophane-house/
http://www.treehugger.com/modular-design/home-delivery-wrapping-it-up-with-the-cellophane-house.html
http://www.aia.org/aiaucmp/groups/aia/documents/pdf/aiab081569.pdf
Sources:
http://kierantimberlake.com/featured_projects/cellophane_house_1.html
http://inhabitat.com/kieran-timberlake-cellophane-house/
http://www.treehugger.com/modular-design/home-delivery-wrapping-it-up-with-the-cellophane-house.html
http://www.aia.org/aiaucmp/groups/aia/documents/pdf/aiab081569.pdf








No comments:
Post a Comment